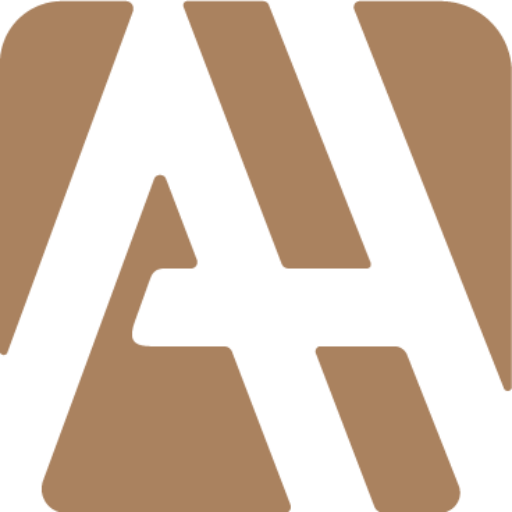Introducing The Big Creek, a spacious and thoughtfully designed two-story home tailored for modern living. With five bedrooms and three and a half baths, this home offers ample space for families of all sizes. The main level features an elegant en suite bedroom, perfect for guests or multi-generational living, along with a dedicated office that provides a quiet space for productivity. Upstairs, you’ll find a playroom and a bonus room, offering endless possibilities for entertainment, relaxation, or customization to suit your lifestyle. Each room in The Big Creek is designed with comfort and functionality in mind, making it the ideal home for those seeking both space and style.



