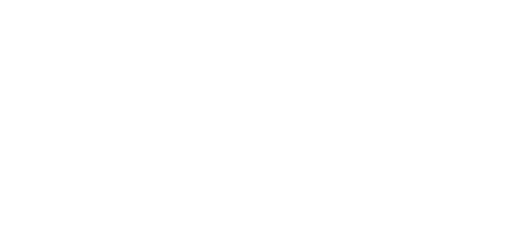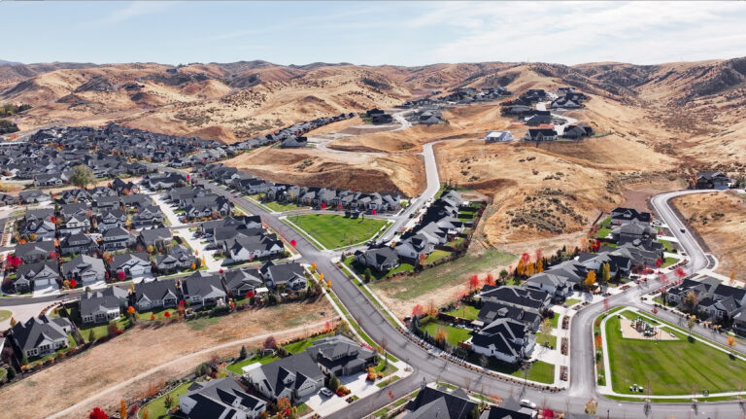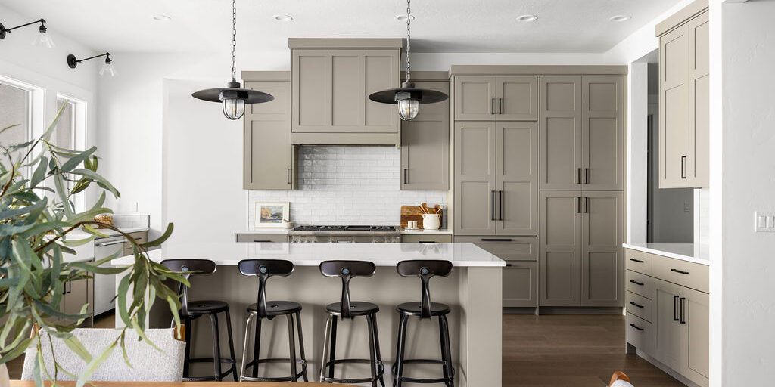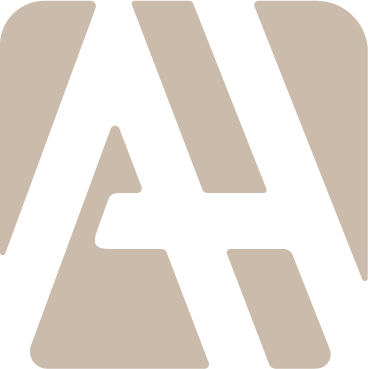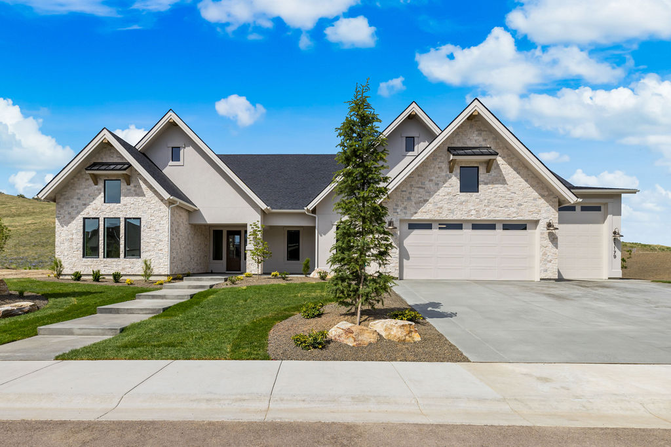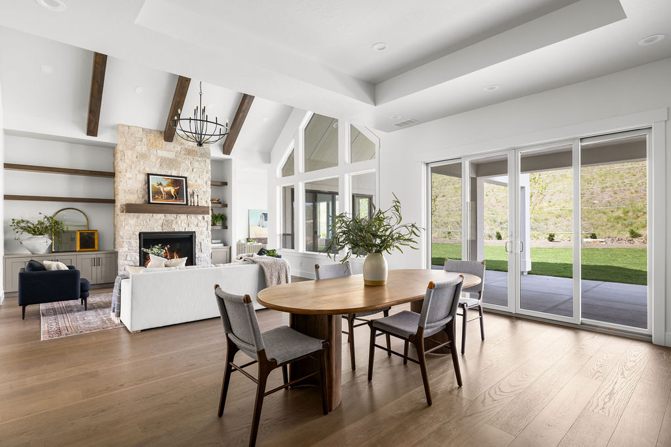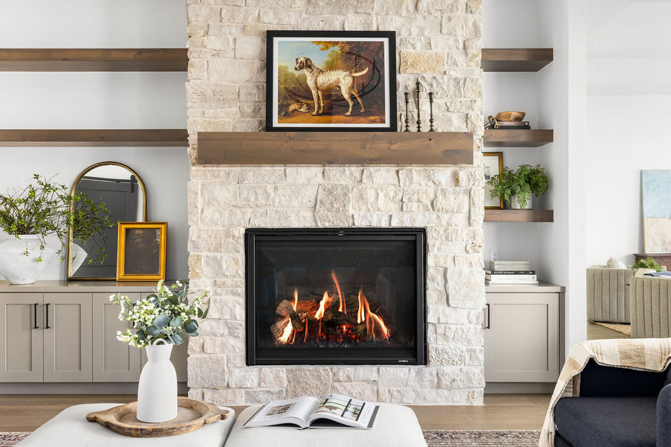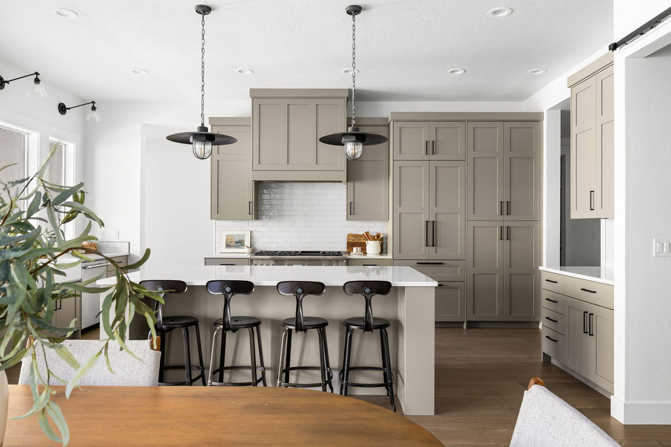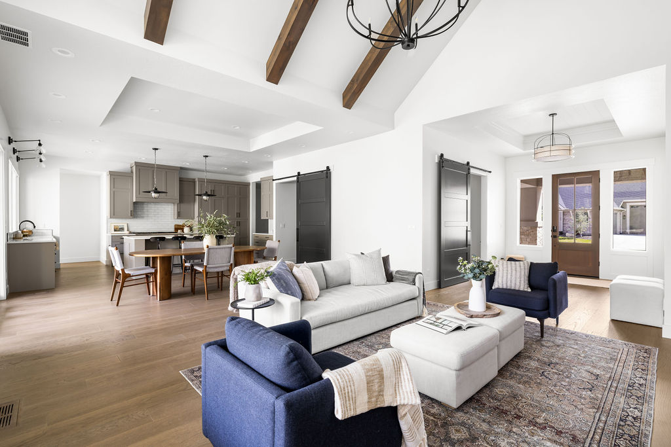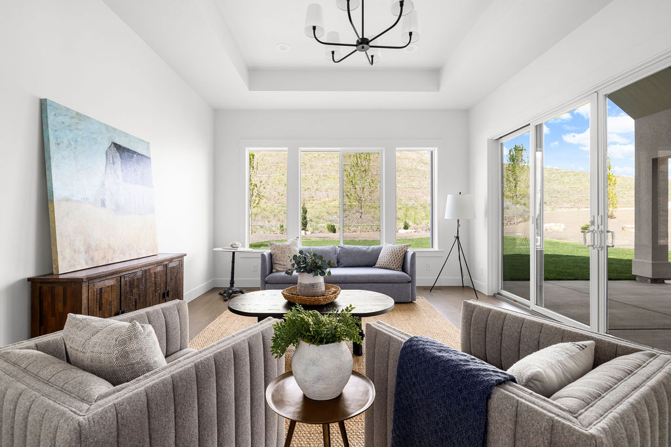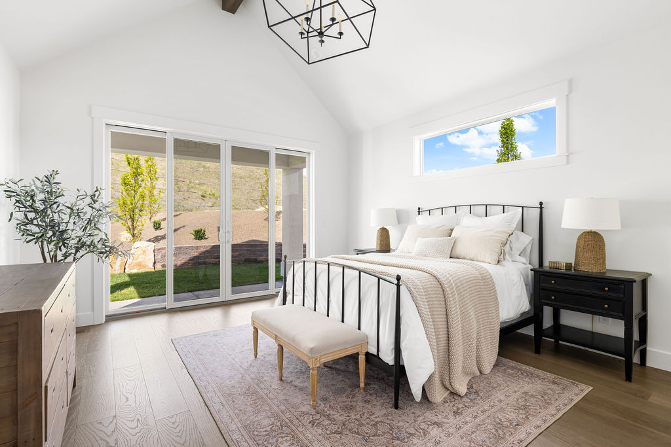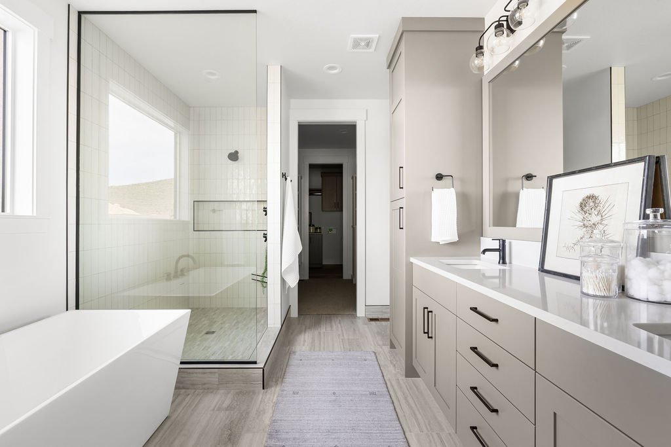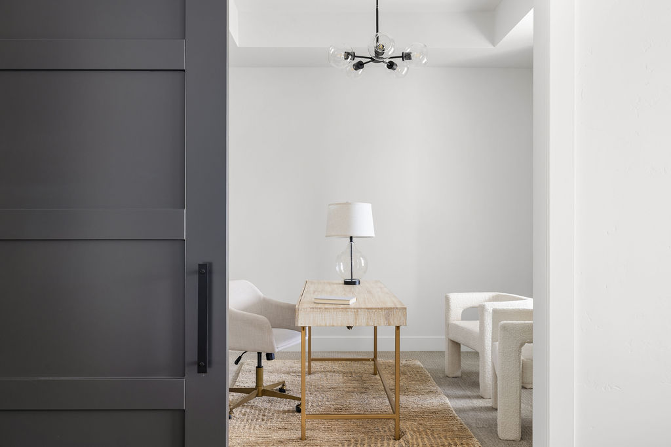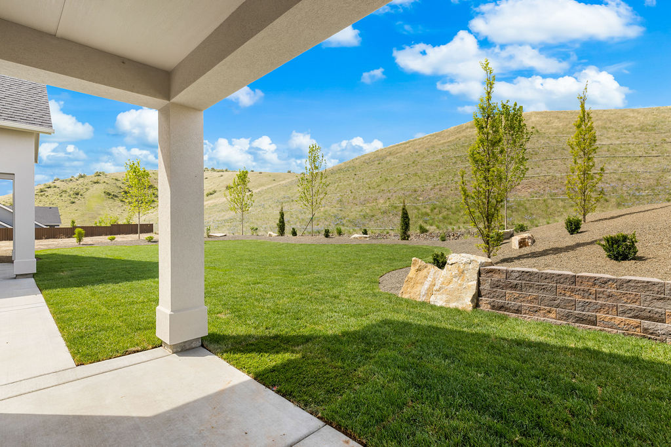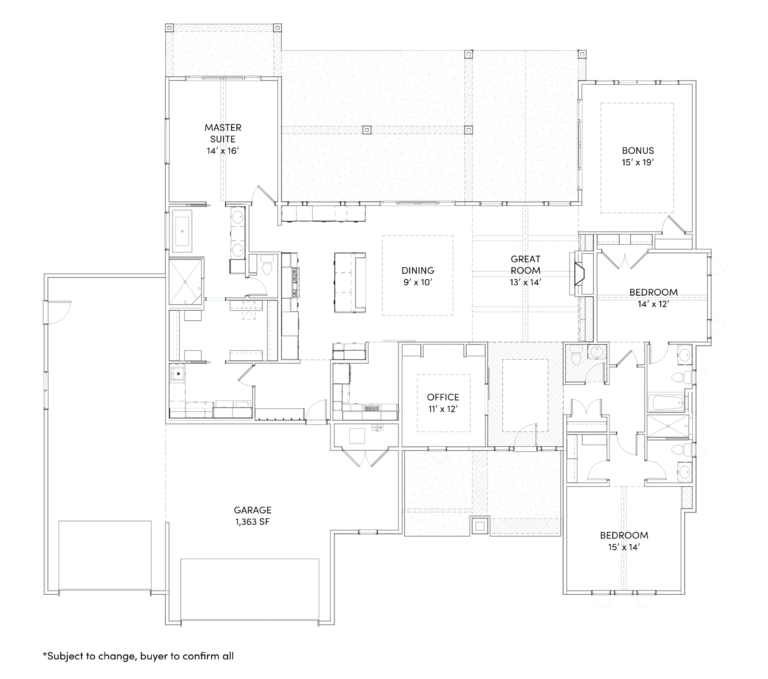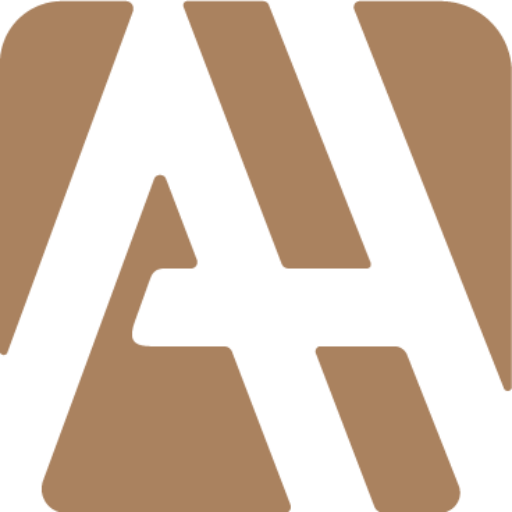
Tour this home at anytime, Your Way!
We understand that your schedule can be unpredictable, which is why we offer the convenience of self-touring our available homes. This allows you to explore our beautiful designs and thoughtfully crafted spaces on your own time, at your own pace.
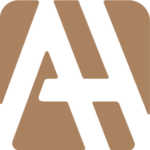
Virtual Tour
Discover the amazing flow and stunning selections of The Clearwater using our virtual tour! This virtual tour is of the actual home.

Tour this home at anytime, Your Way!
We understand that your schedule can be unpredictable, which is why we offer the convenience of self-touring our available homes. This allows you to explore our beautiful designs and thoughtfully crafted spaces on your own time, at your own pace.
Located in
