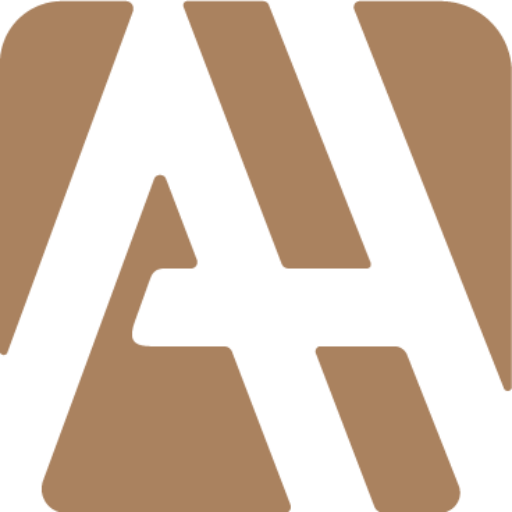
We like your style!

Katrina Severin
REALTOR®
Contact us for more information.

We like your style!

Katrina Severin
REALTOR®
Contact us for more information.


REALTOR®
Contact us for more information.


REALTOR®
Contact us for more information.