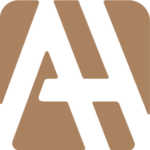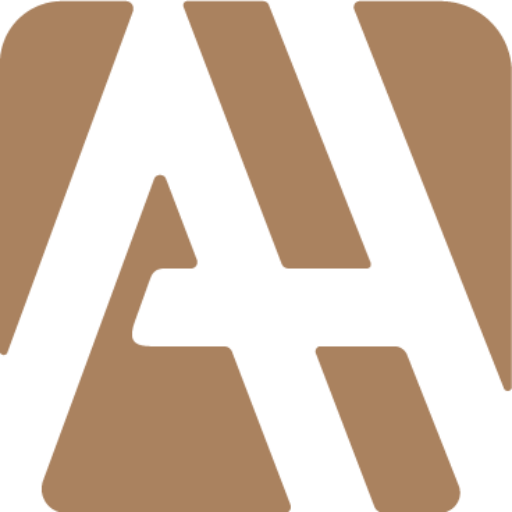The Bellevue Bonus is a two-story row home floor plan designed for modern living. The open-concept main floor seamlessly connects the great room, dining area, and kitchen, creating a bright and inviting space perfect for entertaining. Upstairs, two bedrooms, a shared bathroom, and a versatile bonus room offer flexibility for a home office, playroom, or guest space. With a functional alley-load garage and low-maintenance design, The Bellevue Bonus combines style, comfort, and practicality to fit your lifestyle.



