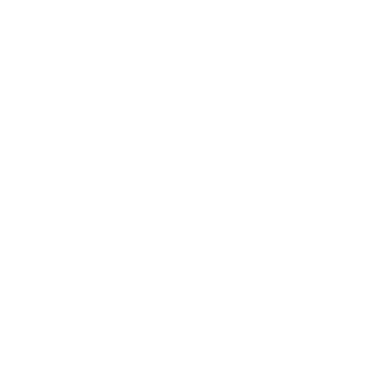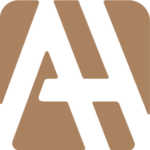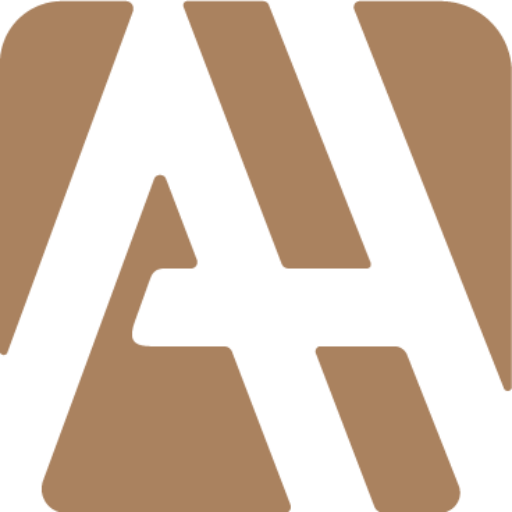
Available Homes Featuring
The Cambridge Bonus
Sorry, we couldn't find any posts. Please try a different search.

Other floorplans
You Will Love!
Love this Floor Plan?
Contact us to learn more!


Available Homes Featuring
Sorry, we couldn't find any posts. Please try a different search.

Other floorplans
Contact us to learn more!
