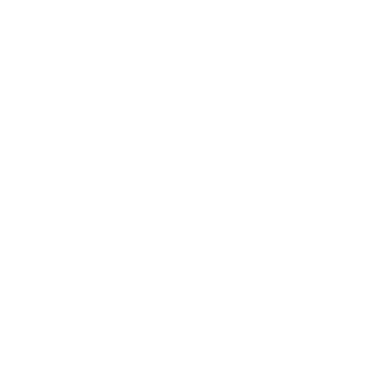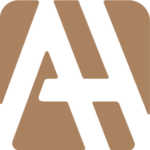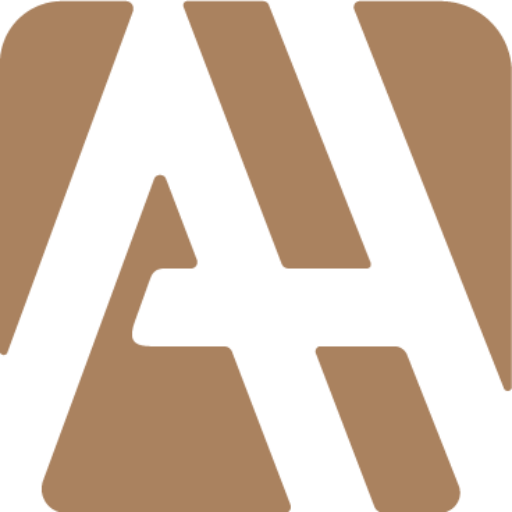The Chelsea Bonus is a thoughtfully designed home offering four bedrooms and three and a half bathrooms, with a desirable split-bedroom layout that enhances privacy and comfort. The open-concept main living area connects the kitchen, dining, and living spaces, creating a welcoming environment ideal for everyday living and entertaining.
The fourth bedroom is located upstairs, providing a private retreat perfect for guests, extended family, or a home office. A covered patio extends the living space outdoors, offering a comfortable place to relax year-round. Blending modern functionality with timeless design, the Chelsea Bonus is well-suited for a variety of lifestyles.





