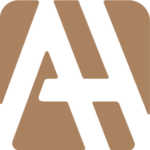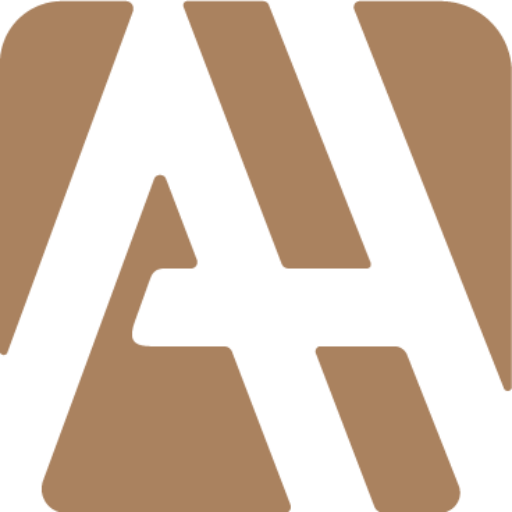The Sawtooth floor plan is a thoughtfully designed two-story home that perfectly balances functionality and comfort. The main level features an open-concept living area, seamlessly connecting the kitchen, dining, and living spaces, ideal for both daily living and entertaining. A private office is conveniently located on this floor, offering a quiet space for work or study. Upstairs, you’ll find three spacious bedrooms, including a luxurious primary suite, along with a versatile bonus room that can adapt to your needs. A centrally located laundry room adds convenience to the second story, which also includes two full baths to complement the half bath on the main level.





